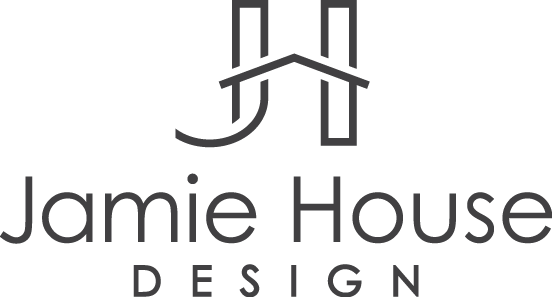Design of a Spec House by Jamie House Design
When determining what type of projects we decide to work on the first thing I consider is how receptive the client is to ideas based on their vision but different than they'd previously considered AND is it something that we've already done. Now sometimes it's fun to revisit old ideas in new ways; however, we have zero interest in regurgitating an old project or someone else's project.
I don't work on many Spec houses or flips anymore. But I make exceptions. I love working with CM Batts Developers because each house is a new concept and Mike is open to new ideas. I also designed Colquitt project for him. I believe that home buyers are looking for new and interesting. I believe that they're smart and can see through a cheap thoughtless trend based home. I want to give them quality that's planned and well done but also has areas for them to add their own personalization, easily.
A spec house (speculative) is a home built by the builder, on land they own, with a custom plan and design with selections done by a designer that a client buys and moves into. It's a more immediate satisfaction process for buying a newly built house than any other way.
In a best case scenario Jamie House Design is brought in at the planning stage. This way we can modify the interior layout before the home is built. We are specialists at designing homes and condos to maximize your space and creating a feel good flow to the floor-plan. Architects are amazing and I love collaborating with them. They are not specialists in the flow of the floor-plan or how you live in your space. That's why it's in your best interest to have BOTH an architect and an interior designer.
Full disclosure: Mike took these shots and sent them to me. This house went into a bidding war before being finished. The best news! But it closed so quick we didn't get a chance for professional shots.
The concept of this is house is to be clean, simple, elegant while remaining classic. We didn't want the house to be contemporary but wanted it to lean modern. Classic like your black suit or little black dress.
The walls, moldings, and ceilings are all painted the same color. The steel windows add a graphic contrast that we highlighted with the lighting selections. The oak floors have a very light stain on them that appears darker in the images than in person.
The formal front part of the house is pulled together by moldings but different in each room. The moldings add a classic formal feel while the simplicity of the ceiling designs keeps it leaning modern.
The focal point when you enter the home is the glass encased temperature regulated wine room just past the stairwell. The floor-plan and selections were all designed to pull your eye to this stunning feature.
The kitchen follows the formula of white base with black accents. I don't necessarily design homes for clients in the same way. But for a Spec House I obviously pull the same simple theme throughout to create a sense of unity and flow. I also do it to provide the new homeowner with a beautiful base in which to create their personalized home. Always the goal is for the home to be beautiful when it is empty.
The second floor of the home, the secondary spaces, are more casual. Still simple and elegant but with a relaxed feel. The game room feels grand because of the beautiful vaulted ceiling that we highlighted with soft washed beams but elevated by the chandelier and the mirrored backsplash on the wet bar.
The master suite continues the same feeling of the rest of the house but elevated. A little more sparkly. Without the graphic black accents. This look is achieved using antique mirror, marble with dramatic veining, and polished nickel hardware and accents.
In combining simple but beautiful materials a home becomes an elegant retreat.
If you're in the market to up-level your home and thus your life contact us to discuss what we can do for you.
