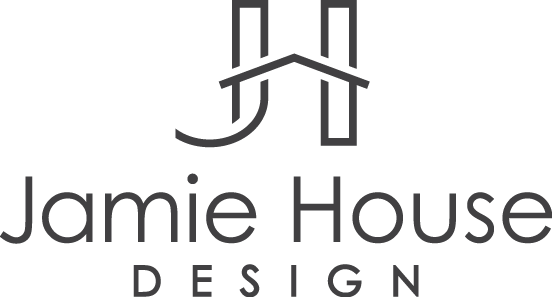Durings.
This is a fun little project that I thought I'd share. It's an engineering office that moved into a builder's old sales office. The building's built to look like Southfork ranch. So we stuck to the ranch theme. It's also just outside of Houston, so the ranch attitude fits. But it's a young progressive company so it can't by your grandfather's ranch style. It has to be more urban ranch. The budget is low. So the plan is to design in phases. We're entering phase 2. These images are the changes in phase 1, the construction phase.
I had to rework the space from an open sales floorplan to space for private office & conferencing. The space is amazing for the company, it even has a pool! There's 2 full kitchens, a living room with huge limestone fireplace, formal entry & an entire upstairs of open work space.
Now we're talking about making the space feel done. It works now. The plan is good. They have a place for every butt. But now we're making it look professional. Less frat house, more progressive start up. So here's what I'm thinking....
So maybe when we're closer to done I'll show you the floorplan & how it actually changed. I always love to see that in other designers projects. I could have gone nuts with the theme but I'm trying to keep it low profile. I don't like working in themes very much, seems cheesy to me. I like to hint at or give a nod to the ranch idea. No real animal heads either, that grosses me out. The cow hide is real however, I've had to work that out with myself. It's the perfect solution so the layering of the rugs makes it ok to me. Don't ask. It doesn't make sense to me either. I'll share more as it moves forward!
XX, Jamie




