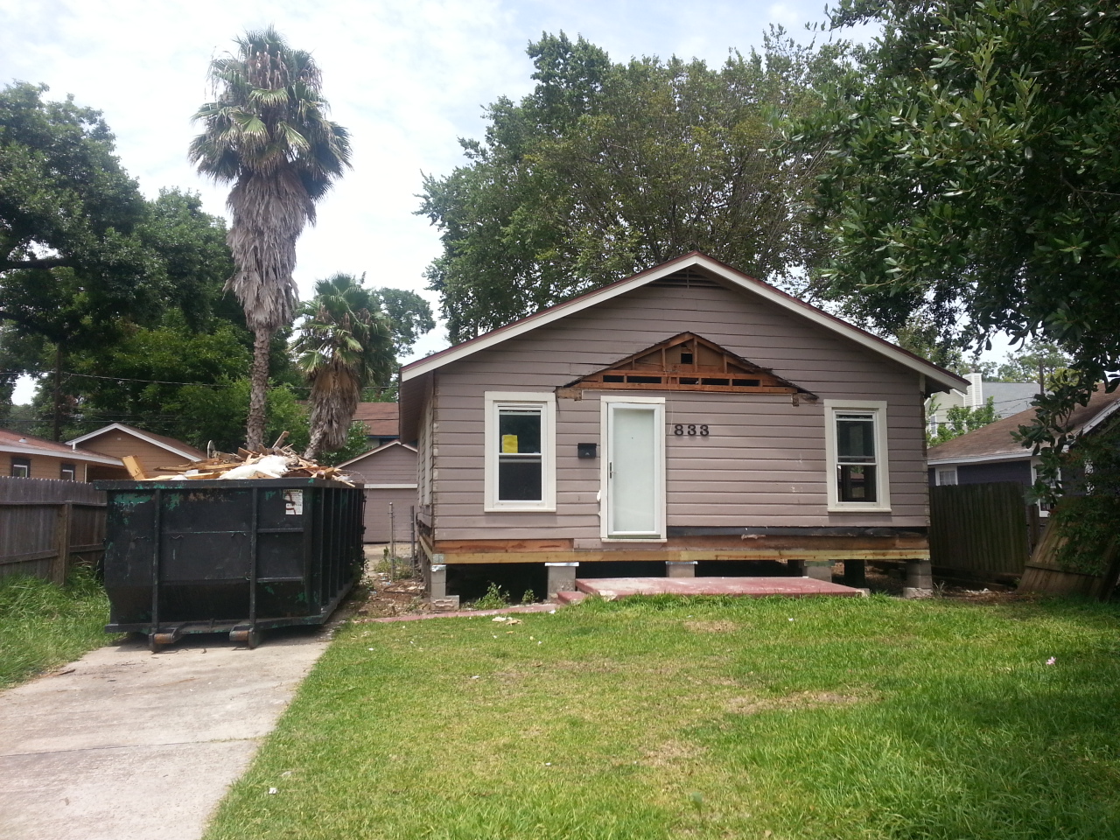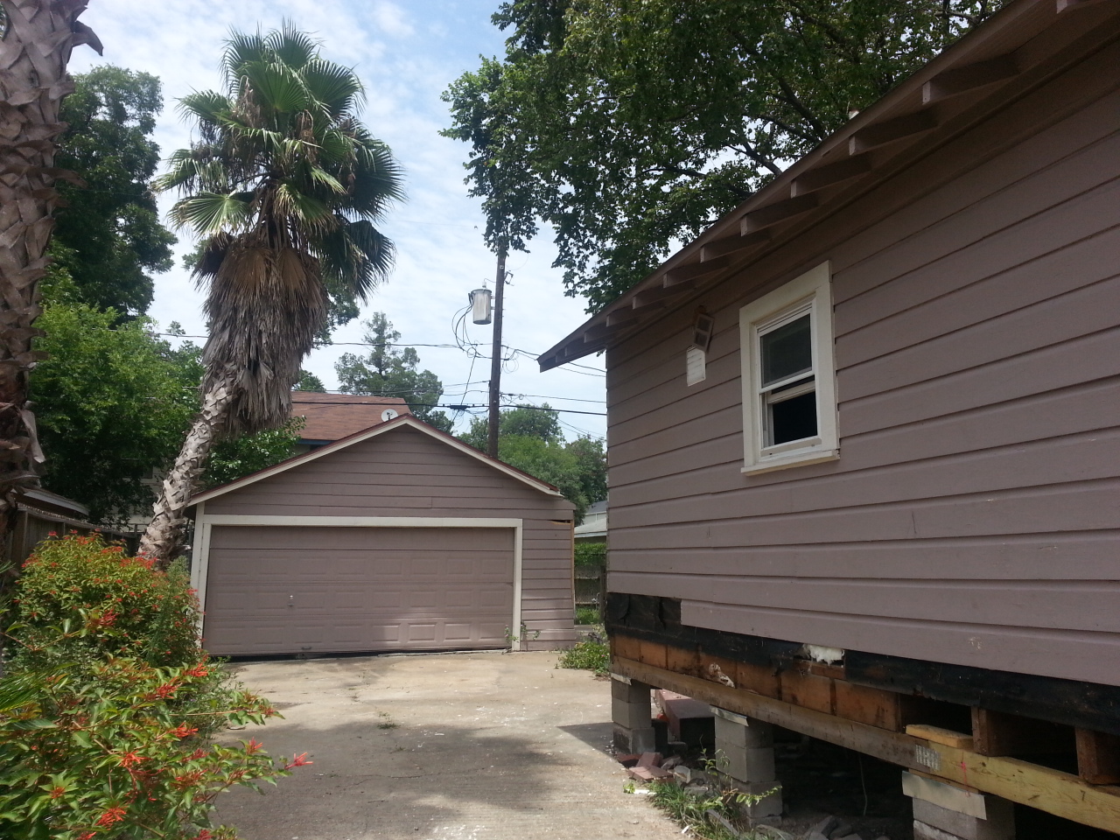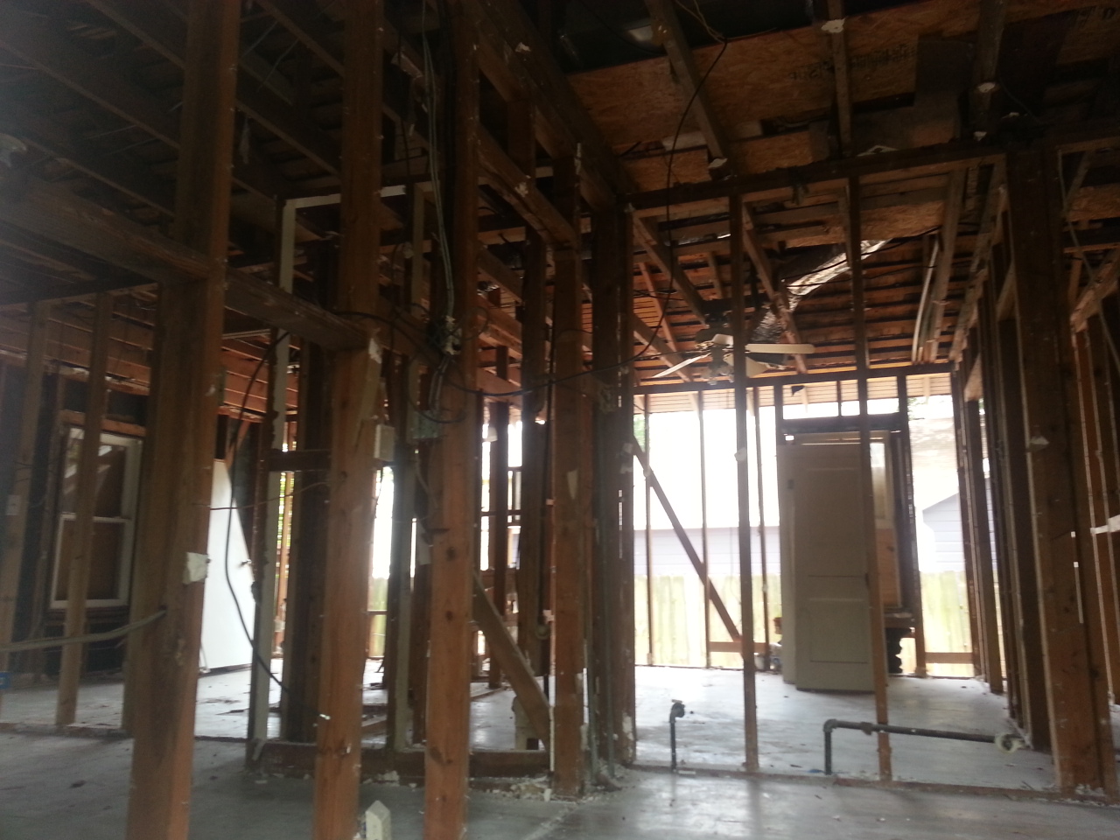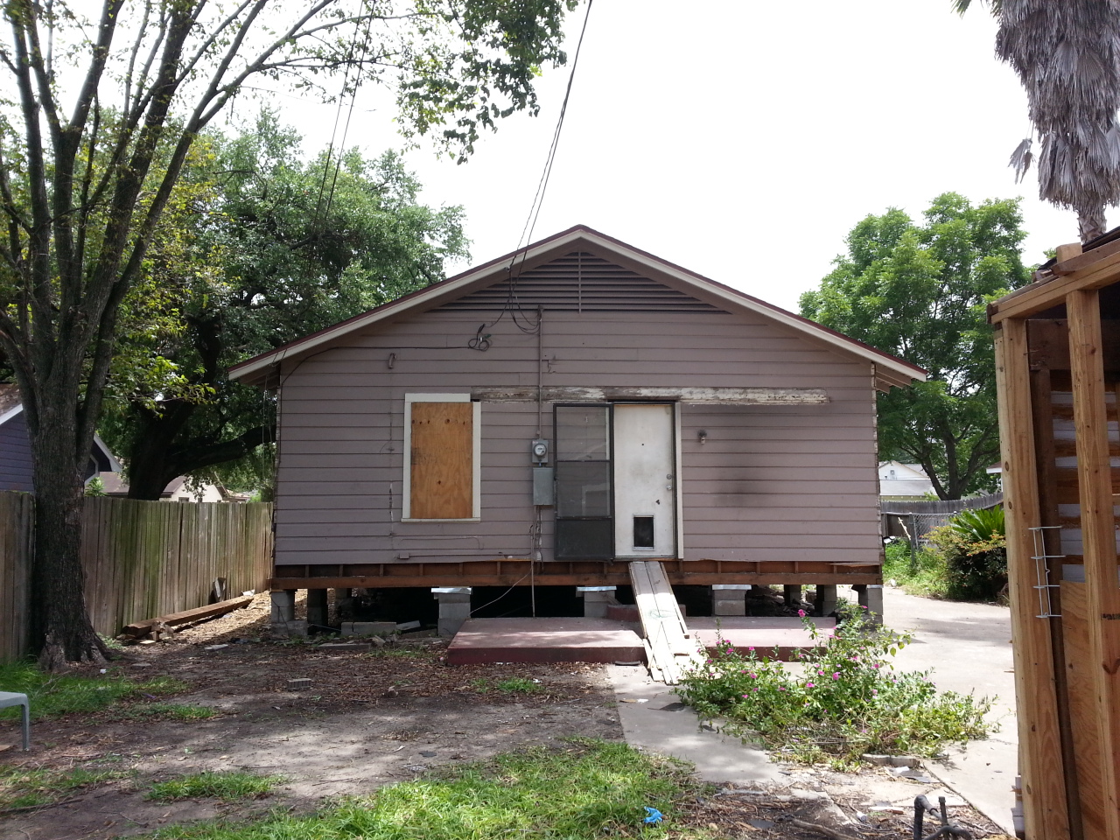Heights Cottage Renewal: Getting Started.
I am just starting a new project with a builder to renovate a cottage in the Houston Heights, my neighborhood. I love the opportunity to rework the existing cottages to fit modern families! The streets around this house are filling up with poorly done townhomes that don't contribute to the unique quaint neighborhood feel that the Heights has. I can't bring myself to be a part of that situation so I jump on any chance I get to keep the bungalow feel in my hood.
Since this project is with a builder I don't have a specific homeowner to design this house for, the selections have to be more general. We're just getting to the making selections phase. I want to walk you through this project as it progresses.
This picture is from Google Maps. The exterior rendering was done by the architect. I can't wait to show you the before and after with pictures.
Usually when working with a builder they have an architect (ish, in Houston one does not need to have any sort of architecture accreditation, education or experience to design and build a home. This is why having an interior designer is especially important to be sure you're interior is livable. I'm trained to understand how a person will use the house based on demographics and lifestyles.) I'll also mention that all design projects are a collaboration of various professionals that may not always agree but always have the homes best interests in mind and in the best situation we all get along and can brainstorm through issues. That has been the case on this project and I'm grateful. Here's the existing floorplan. (Again the plans you're seeing were all drafted by the architect.)
As you can see the house is tiny. And closed in. I should have taken pictures of it when I first walked the property. It's just kind of old and has some renovations that were done probably early 90's that really take away from the charm. Notice that for the master bedroom to take a shower they have to walk through the kitchen, the dining, the family room and through a hallway. Pretty inconvenient. Here's the initially proposed plan...
Obviously this is a vast improvement. The builder's initial thoughts were the hall bath is shower only and the master bath is bathtub only and that doesn't work. Generally speaking the hall bath needs to have a bathtub for kids, especially in this neighborhood. I don't agree with the argument that the master bath has to have a bathtub "for resale". I feel like if the master bathroom has a really nice pimped out shower that no one would decide to not buy the house because it doesn't have a bathtub in the masterbath. I really enjoy baths and it wouldn't bother me (especially if the shower has a place for shampoo and a seat! Luxury ;).)
OK my thoughts on this plan:
- I feel like the 2 front rooms are too closed in and there's nearly a straight shot view from the front door to the back door.
- I don't understand how the front "study" will be used. I want it more open to the rest of the house. I feel like this is a place to add some architectural detail.
- The laundry in the breakfast room is questionable to me but I don't have a solution for that.
- The main doors to the back porch are in the master bedroom, plus there's a side door. This is going to make it hard to have furniture on the back porch and you can't go from the porch to the backyard without going back into the house. The doors to the porch in the master bedroom will also end up opening into the side of the bed. wha whaaa.
- The back vestibule doesn't seem to serve a purpose except being a room of doors.
So these are the changes I proposed (keep in mind these are sketches to be used to discuss with the architect, not technical drawings)...
I also want this look between the kitchen and family room. Here are some example images, click on each to be taken to the designer of the space.
Here are my recommendations for the back porch, swinging door situation. This also shortens the long hall just a bit.
I really love the final floorplan with us all collaborating together. I really feel that the project benefits greatly when the design team is able to bring in their ideas and leave egos behind to elevate the thoughtfulness and level of the home.
I think this floorplan is great. I'm really happy with it. I think it's livable and open. This house is going to have the best light with all of those windows. What do you think of the changes? Do you like being walked through my thought process or is this too boring? :) I can really geek out over floorplans.
Right now the house has been demo'd and raised and is at the city for permitting. Here are some shots of how it looks right now. I'll share the selection process later this week, I think this post is long enough!






