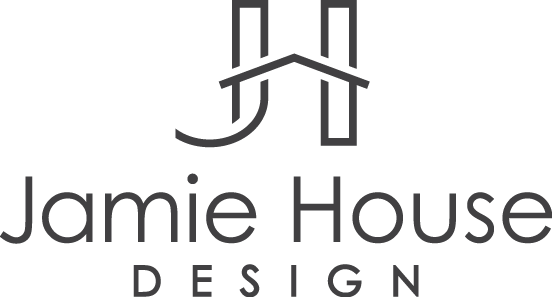The Jamie House Design Studio
I have so much to share about the past year at JHD. In thinking about how to share with you I nearly forgot I have a blog. So back to it.
Our office is what can only be described as a tiny house in the Montrose district. It's the perfect size for us. I kept everything white. We deal with so much color and pattern that to have anything but white makes me feel chaotic. It's a welcome respite from the samples laying around.
The entrance is through a small courtyard located behind a large home inhabited by a law office. The private entrance gives us a bit of outdoor space making it feel a bit more like home. I honestly kept the outdoor area simple simple on purpose. Low maintenance is the name of the game here. Combining antique items, such as the mirror, with sleek contemporary pieces provides a simple collected look.
In a small studio every inch must have a purpose. Interior Design has a lot of stuff. We have books and binders, samples from paint, fabric, furniture, flooring, tile and glass vendors. Binders for every client, books to inspire us and filing filing everywhere.
Priorities in a studio space, for me, is to have a private entrance with no stairs (carrying loads of tile and counter samples up stairs is no fun), reserved parking, a kitchenette and a private restroom. Little unglamorous things that make it easier for us to get to designing. We are truly an international firm as displayed with the clocks in the kitchenette. With Nicole from Australia and Rebecca from Gabon I feel it's important to represent them in the office. We do need an AM/PM designation!
Our studio is a design studio. I mean we really use it as a studio, rather than a showplace of our design tastes. Someday I'll have an office that's more of a showplace but for now this space is one of my favorite places to be. It's cozy, friendly and without an ounce of pretension so often found in the design industry.
